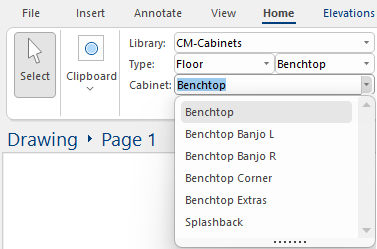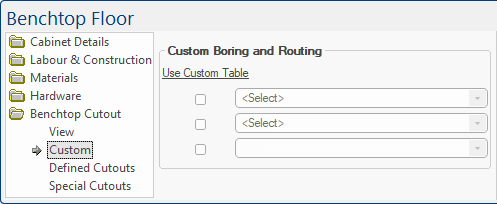

CabMasterPro has two ways of creating benchtops i.e. Cabinet benchtops and Standalone benchtops.
All floor and vanity cabinets have a benchtop as part of the cabinet. These local benchtops are for display and reporting only.
The Overhang edit box, if enabled, allows you to enter the distance for the benchtop overhang. The overhang of the benchtop is measured from the outer edge of the benchtop to the front of the carcass, not the front of the doors. This means that the thickness of doors is effectively ignored because of the way they are built i.e. they extend outward from the front face of the carcass instead of being behind it. See setting Job Defaults in the Drawing Properties.
Example of Cabinet Benchtop and Overhang
The controls to seal and create an overhang can be controlled on the Cabinet Details > Benchtop page of the cabinet.
Defaults are set on the Materials-Advanced > Benchtop page of the Catalog/Drawing Properties.
For more details, see also topic on Cabinet Benchtop Material.

With benchtops on the cabinets by default, the image typically starts in a repeated pattern, generally 1x1 setup.
This makes the benchtop material’s image stretch to fit the size of the surface it is on. This means that if it is being used on the side face of a benchtop it will look compressed. Note in the example that the same effect will happen on a Floor End Panel on the top surface.
Example of compressed benchtop image
Alternatively, the image can be made a Fixed Size, which means that instead of stretching the image to fit, we are using as much of the image as possible. Seen below we can get a better image on the side of the benchtop, and the Floor End Panel looks better from the top surface.
The Fixed Size used was taking a size relative to the depth of the Benchtop. As the cabinet had a bench of 600mm deep, the width of the image size was set the same to prevent distortion of the image. This keeps the aspect ratio of the original image, which is typically square.
Fixed Size
The CM-Cabinets library includes standalone benchtops which allow for more control, they support machining of substrate and templates.

The Benchtop and Benchtop Corner cabinets allow you to place one (1) benchtop over a run of cabinets. The following are supported:-
Waterfall Ends and Overhangs
A waterfall benchtop continues down the side of the cabinetry to meet the floor, creating a 90-degree angle with a seamless edge - ideal for an island. They often will have a large overhang. The amount that the benchtop overhangs is entirely dependent on the size of the carcass beneath it in relation to its size.
Substrates and Templates
A substrate is a section of board placed on top of the cabinet carcases to keep the benchtop flat and support its weight. Used, for example, with stone benchtops under a certain thickness.
Templates are a pattern of the desired bench top(s). These will normally be constructed of thin MDF timber and are to be the exact size and shape of the finished product. Any appliance, sink and tap / water filter tap hole locations and sizes need to be indicated and cut out on the template and substrate.
A kitchen splashback is a sheet of glass, acrylic, stainless steel or tiles attached to the wall to protect and prevent your wall from any spillages, grease stains or water marks. They are most commonly placed behind your hob or kitchen sink but can be placed anywhere.
For more details, follow the links.
