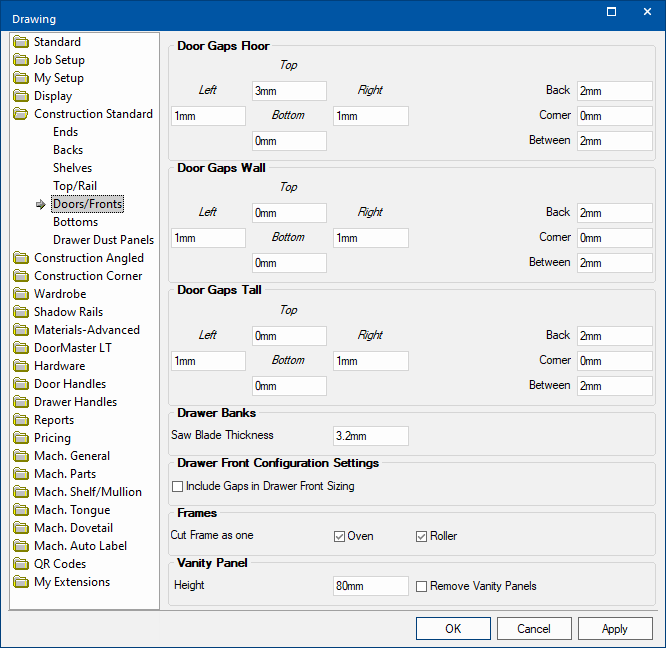

The Construction Standard > Doors/Fronts page of the Catalog/Drawing Properties are where the door gaps are set.
 click on the area of interest.
click on the area of interest. 
As with every part of the construction setup, you have full control over the door gaps. You need to setup door gaps for each of the cabinet groups i.e. Floor, Wall and Tall.
Top / Bottom and Left / Right - Edit boxes allow you to specify the size of the gap applied to each.
Back - Applies a gap to the back of the door.
Corner - Applies a gap to the each corner of the door.
Between - Applies a gap between doors.
Example of Door Gaps
The gaps control everything that is within the overall door ‘container’, which houses ALL of the doors. This means, if you have more than one door and you change the door gap on left and right, the gap will be ‘overall’.
Any gaps Between the doors will be looking at a separate amount.
Universal Cabinets: Sometimes the hinge plate holes on the End Left and End Right go missing because the values set for the Door Gaps Left/Right put the donor hole out of range with the next setting being used.
To overcome this issue, ensure that the Hold hinge position when door overhangs options (especially the Horiz) are disabled on the Mach.General > Hinge page to allow the machining of the hinge to move with the Door Gaps, so if they go outside the 1mm distance they will no longer donate the Ends of the cabinet.
Saw Blade Thickness
If preserving the grain, CabMaster Pro or CL users with the ability to create a board report, will need to change the value of the Saw Blade Thickness to the value of the Panel Saw blade thickness.
In CabMaster you are able to combine the drawer fronts of a single drawer cabinet into a single drawerbank (Use Full Door for Drawer Fronts option on the Materials-Advanced > Drawer Bank page). This will hold them in a block to preserve the pattern of the grain. See also discussion on Drawer Fronts Grained.
Turn on/off Include Gaps in Drawer Front Sizing determines whether the reported door size includes gaps or not.
Example
IF the carcass dimensions covered by a single unedged door = (H) 700mm x (W) 400mm AND
- Top Gap = 4mm
- Bottom Gap = 0mm
- Left Gap = 1.5mm
- Right Gap = 1.5mm
THEN
- Option ON : the reported door size = 700mm x 400mm
- Option OFF : the reported door size = 696mm x 397mm
Oven checkbox
Some cabinets, such as the Under Bench Ovens, have an option for an oven frame.
Option ON : The frame would be machined as one (1) piece.
Option OFF : The frame would be cut as four (4) pieces.
Example : Oven Frame
Roller checkbox
The option is similar to the Oven, except for cabinets that can have a Roller door frame, such as the Bench Micro.
Height
The height of the vanity panel.
Remove Vanity Panel
Enabling this option will remove Vanity panels on all vanity cabinets in the drawing, provided they have not had the option changed in the cabinet.