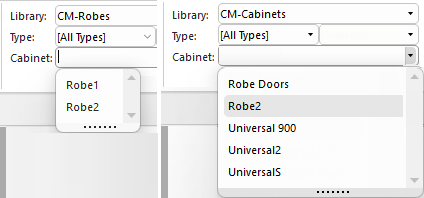

As every job/drawing involves different dimensions, the height and depth defaults are located in the Job Setup category.
The cabinet height and depths can be changed for every job, however, it makes sense to set up default settings, to reduce the need to make constant changes.
The Job Setup > Defaults page in the Catalog/Drawing Properties is where heights and depths can be set and applied to the current drawing.
 click on the area of interest.
click on the area of interest. 
Face Frame is a method of creating the cabinet fronts (doors, drawer fronts and panels) where the door is hinged off a frame. Generally only used in the USA.
You can simply type in a measurement for the overall height of the kitchen in the edit box or select from the drop list. To add, change or delete drop list selections, use the Edit List button. The saving of the list uses the CabMaster™ edit function instead of the PC's default text editor.
The Overall Kitchen height is used to set the height of the Tall Units.
Bench cabinets take the distance between the height of the Floor Cabinets and the Overall Kitchen height as their default height e.g. if the Floor cabinet carcass height is 750mm and the overall kitchen height is 2200mm then the height of the Bench cabinets will be 1450mm.
The Ceiling height is used to determine the height of the ceiling.
Turn on/off this checkbox to allow the height of Wall and Tall cabinets to Extend to the ceiling.
Turning on this option makes the End Only option available.
Example of Extend to Ceiling
Here we have placed a wall cabinet against a wall. When Extend to Ceiling is checked, the wall cabinet is moved up and a panel added. The panel, as shown in the image, has a top which can be removed by using the End Only option. (See Cabinet Level override example)

The Extend to Ceiling and Ends Only options can be overridden at Cabinet level.
Example of Cabinet Level Overrides
This is the same cabinet with the Ends Only selected and displayed.

Wall cabinets have two radio button options..
This can be overridden on individual Wall Cabinets under Cabinet Details > General Settings page.

The carcass height for Floor cabinets has the capacity to change when the benchtop thickness is altered.
There are two radio buttons...
These edit boxes allow you to enter the height of Kickboards and the distance of the Recess for both Standard and Vanity cabinets.
The Kickboard Recess is taken from the front of the kickboard to the front of the carcass section, as shown in the image below.
The Kickboard height can be overridden at Cabinet level, normally on the General Settings page.
This edit box allows you to enter the distance for the benchtop overhang. The overhang of the benchtop is measured from the outer edge of the benchtop to the front of the carcass, not the front of the doors.
The thickness of doors is effectively ignored because of the way they are built i.e. they extend outward from the front face of the carcass instead of being behind it.
The Benchtop Overhang can be overridden at Cabinet level.
This defines the default depths of Floor, Wall, Tall and Vanity.
Default dimensions can be overridden at Cabinet level on the Cabinet Details > General Settings page.

The default widths for the Jamb and Plate for Robe Doors are set here.

Alternate Dimensions for the following Universals are applied by the defaults set here.

If you wish to Filter by SubType (as shown in the Cabinet drop down above) then you may need to change this in the Library Catalog Manager, which most likely states SubType as Standard or is blank.